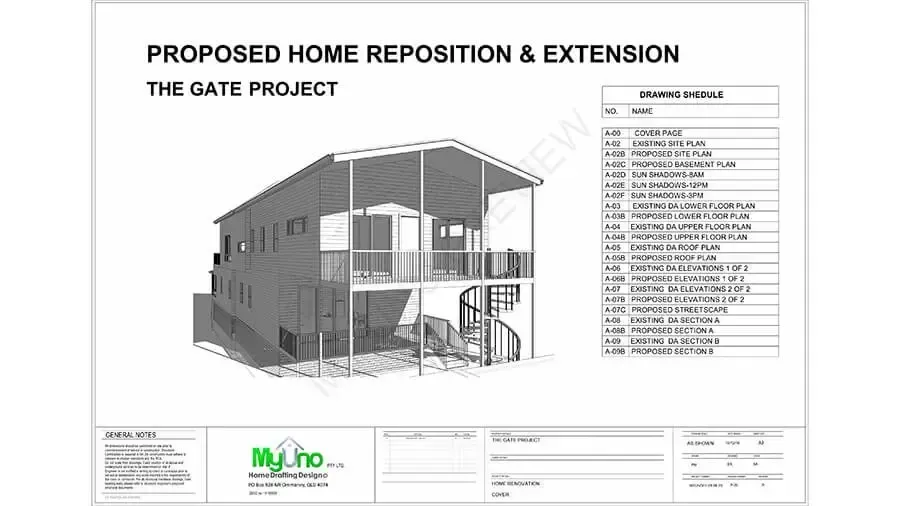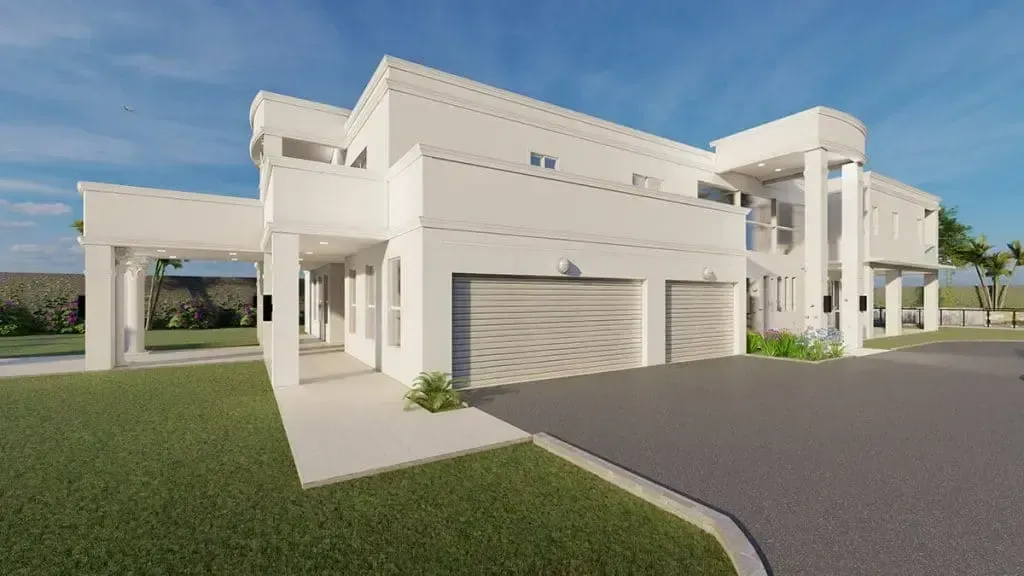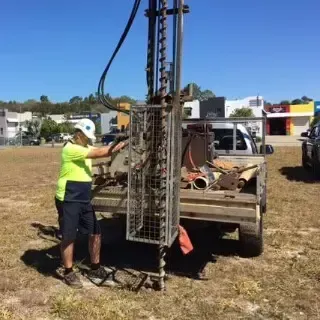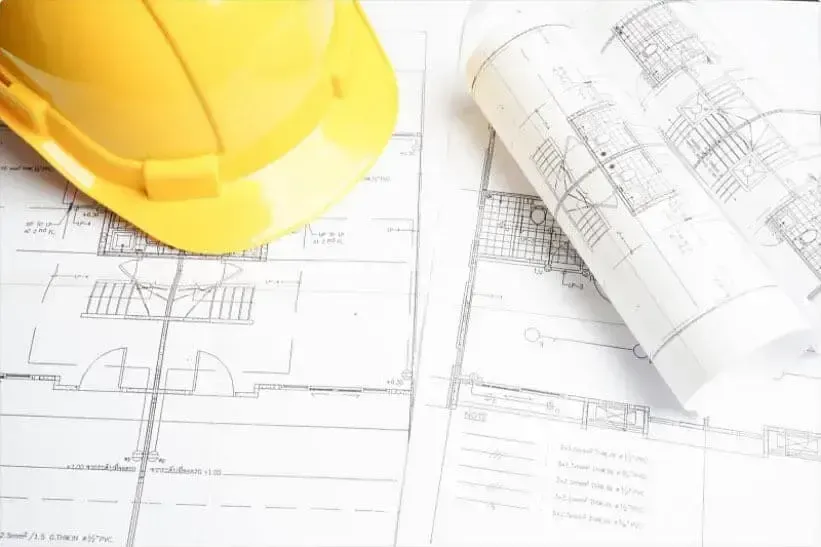SERVICES WE PROVIDE
DRAFTING DESIGN
COUNCIL DRAWINGS : Site Plan- Floor plan, Elevations, Complimentary 3D views Complete set . Click on the image to request a quote >>>

- REGULAR DRAFTING DRAWINGS(NON-COUNCIL) – Concept site Plans, floor plans, Elevations, 3D (black and white), 3D coloured renderings, 3D animation etc. Click here to request a quote

SOIL TESTING
SOIL TEST(GEOTECHNICAL ) : REPORT BY LICENSED SOIL TECHNICIANS - Click on the image to request a quote >>>

STRUCTURAL ENGINEERING
STRUCTURAL ENGINEERING-Structural Drawings with
Form 15 (Structural Certificate) and Site Inspection Certificates (Form 12) Click on the image to request a quote>>

PRE-RENOVATION INFORMATION
Want to find quick answers to your pre-renovation and renovation questions? Sign up now to “Join the conversation”. My Uno and Pre-reno.com are accepting New members(free for a limited time only) to provide expert and community-based help with your project. Email us at support@myuno.com.au to be the first be notified!

HOURS OF OPERATION
Monday – Thursday
9:00am – 5:00pm
Friday
Closed
(Closed weekends & public holidays)


